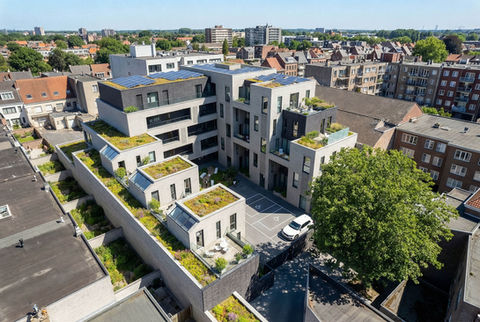



Unlocking the full Potential
of Every Development
On average we achieve:
7-12% increase keeping the approved massing,
25-30% uplift where we optimise the envelope.
"£1M boost to our GDV in Kent – 25 bedrooms gained in 100 units!"
Stephan Lombard, Nieucon Ltd
"36% uplift over our previously approved scheme!"
Areeb Azam Concept Gorup
"Compliance challenge turned into success!"
David Mifsud, Ryecroft Homes
"£500K additional GDV - 1 extra unit and 6 more bedrooms in 30 units!"
Pierre Lombaard, Lomcon Investments
"This isn’t just architecture. It was immersive, intelligent, and deeply personal."
Mr. and Mrs. R.M.
About Us
Architectural design studio based
in London
Our speciality is maximising Development Value — particularly for projects with existing approvals. On average we achieve 7-12% increase keeping the approved massing, and 25-30% additional units / area where we optimise the envelope as well.
Rohacs Architects is a London based design studio founded in 2017, dedicated to unlocking the full potential of every development and delivering outstanding value for our clients with our sharp, ingenious approach, deep understanding of commercial value, communication skills, and the ability to think ahead about practicality and buildability.
Trusted by many of our developer clients for their own private homes as well, we are redefining contemporary luxury living. Each residence we design is bold, timeless, and crafted exclusively for those who seek the extraordinary.
We are working in Greater London and Southeast England, predominantly in the residential and commercial sectors.

Our Experience
Satisfied Customers
£1M GDV boost in Kent – 25 bedrooms gained in 100 units!
Thanks to Viktor and his team’s expertise, we gained an extra £1M in GDV —adding 25 bedrooms to our consented 103-unit scheme in Kent, while seamlessly upgrading the core to align with the latest Building Regulations and Fire Safety standards.
Stephan Lombard, Nieucon Ltd
36% uplift over our previously approved scheme!
Rohacs Architects helped us unlock the true potential of our site with bold design thinking and a strategic, confident approach. They pushed the limits — securing approval to increase our previously approved scheme from 22 to 28 homes.
Areeb Azam Concept Gorup
Compliance challenge turned into success!
Rohacs Architects resolved a major challenge in our 7-unit Lambeth scheme, redesigning the consented single-stair layout to meet Building Regulations and Fire Safety standards without losing a single unit or bedroom.
David Mifsud, Ryecroft Homes
£300K additional GDV - 1 extra unit and 6 more bedrooms in 30 units!
Rohacs Architects worked their magic again, redesigning our office-to-residential conversion scheme in Surrey they added 6 bedrooms to the approved 30 units.
Pierre Lombaard, Lomcon Investments
This isn’t just architecture. It was immersive, intelligent, and deeply personal.
The team’s methodical thinking and clear communication made everything feel purposeful and smooth. Seeing our future home in VR was a game-changer — it brought the design to life and gave us real confidence in every decision. The result is a home that connects us with the site, nature — and with each other.
Mr. and Mrs. R.M.
Turned a Negative Start Into a Planning Success!
After a negative initial pre-app with another designer, Rohacs Architects acting professionally managed to secure approval with a creative and high-quality proposal that made every square inch of a difficult backland brownfield site work.
Jon Davis, Indigo Scott
Quality Design That Finally Got Us An Approval!
Pleased to have received planning approval for 7 flats in Purley - with all the recent delays at Croydon Council it felt it will never happen! Special mention of Rohacs Architects for their “quality and well thought through design”.
Pierre Lombaard, Purple Pepper
Heritage Challenges Solved with Creative Thinking!
Rohacs Architects’ creativity, tenacious consultation with Historic England and the Local Authority helped us secure approval for converting and extending a disused Grade II Listed building into a co-living development.
EEH Ventures
Efficient Design That Adds Real Value - Not Problems!
Rohacs Architects helped us create additional value on top of our buildings in Bowes Park. I normally pull architect plans to pieces, but Rohacs Architects’ drawings were efficient and worked very well.
Richard Taube, Upspace
A Complete Transformation into True Contemporary Living!
Rohacs Architects managed to double the size of our old house and turn it into a stunning contemporary home with clean open plan living areas and large bedroom suites.
Mr. K., Camelot Close
What we do
Contact
Let's Discuss Your Project
The Society Building, 55 Whitfield Street, London, W1T 4AH
+44 (0) 7984 552 427


























